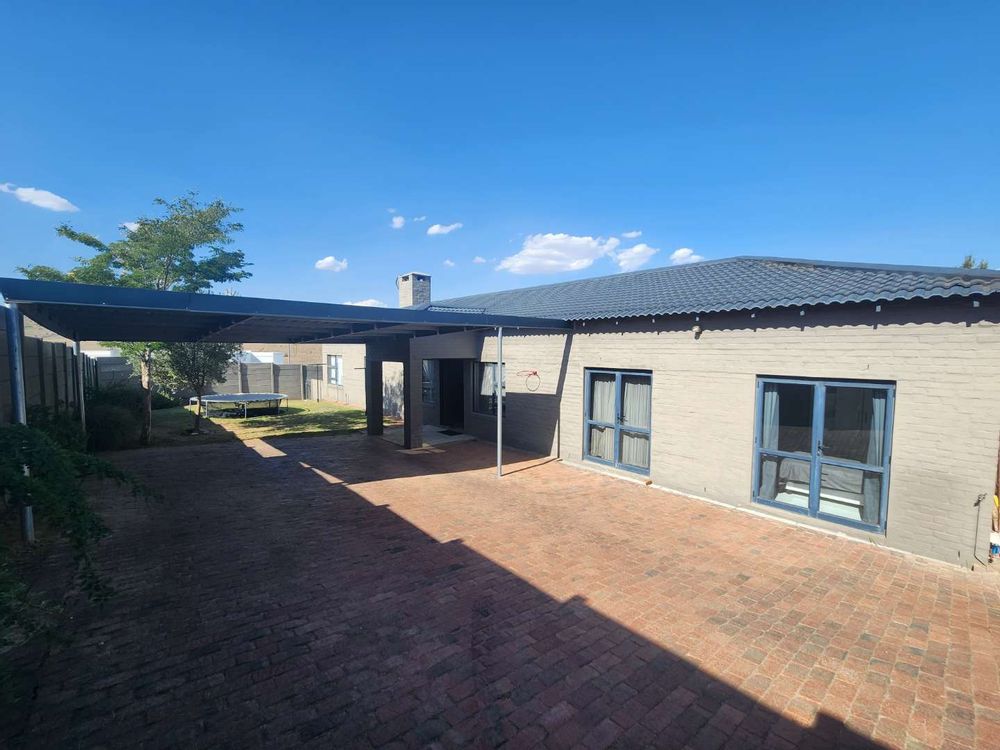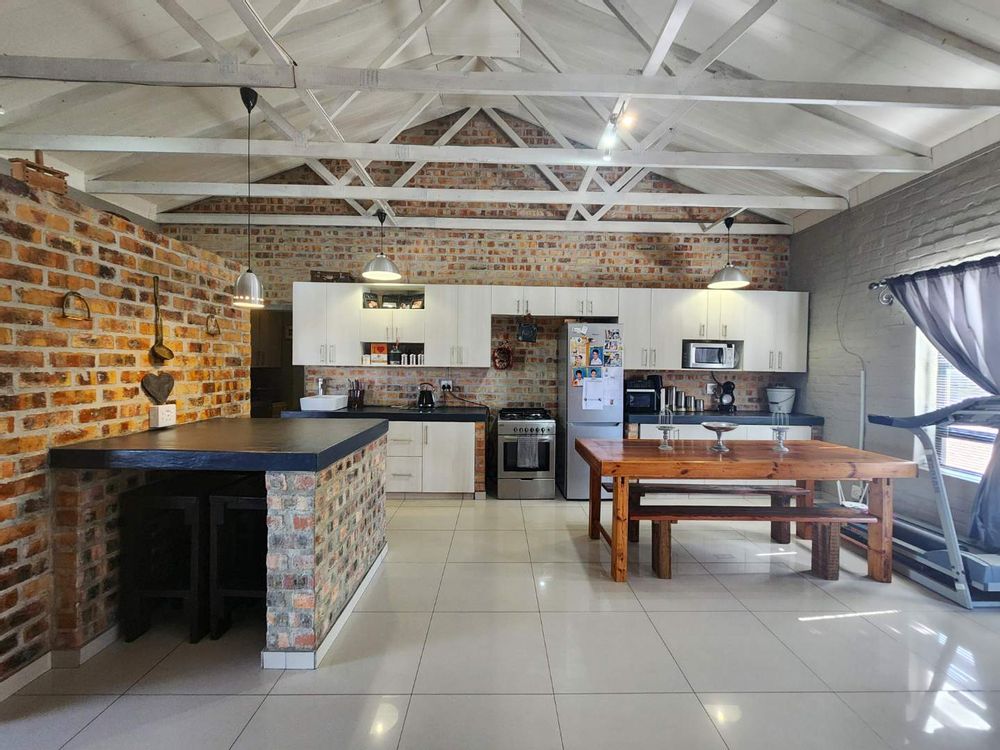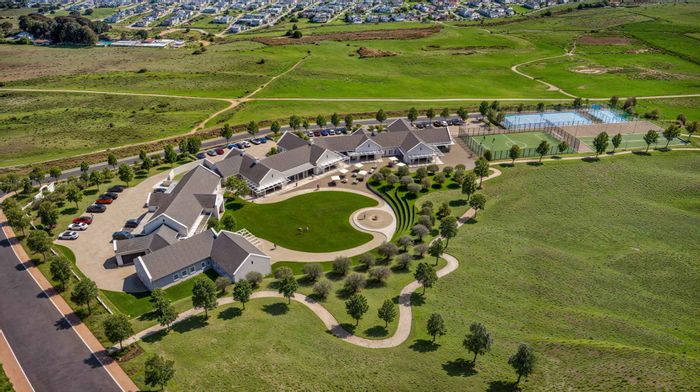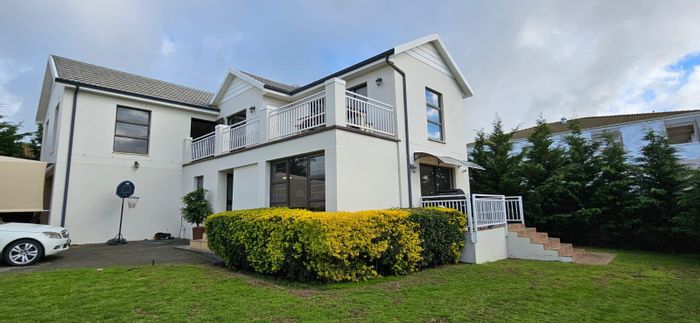

Nestled on a generous 709m2 plot in the sought-after suburb of Tafelzicht, this practically designed home offers comfort, space and country style living.
Step inside to a large open-plan layout enhanced by striking open trusses that add a sense of space and character. The heart of the home is a spacious kitchen featuring ample cupboard and counter space, ideal for any cooking enthusiast. A separate scullery and laundry area provide added convenience and functionality.
The open-plan lounge and dining area is designed for both entertaining and relaxing, complete with a cozy fireplace/built-in braai — perfect for year-round enjoyment. Sliding doors open onto a gorgeous patio and deck where you can soak in beautiful views while enjoying the splash pool and undercover braai area — a true entertainer's dream!
Surrounded by a well-maintained lawn and fully enclosed, the garden is perfect for children and pets to play safely. The property also offers plenty of off-street parking, including a double carport.
This home boasts five generously sized bedrooms, all with built-in cupboards and ceiling fans. The main bedroom features an en-suite bathroom and air conditioning for added comfort. Two additional guest bathrooms serve the remaining bedrooms and visitors with ease.
Whether you're looking for a peaceful family retreat or a spacious home to entertain, this property offers it all in a secure neighborhood.
Don't miss this fantastic opportunity — your dream home in Tafelzicht awaits
























































